Property Details
Square Feet
1,496
Bedrooms
4
Bathrooms
2
Year Built
1970
VIDEOS
PROPERTY INFO
Looking for your dream home in Livermore? This thoughtfully designed and updated 4 bed 2 bath home is nestled in the coveted South Livermore neighborhood. A East facing front and backing to open space, you'll enjoy optimal sunlight all day and the tranquility of a serene and private backyard that looks over Arroyo Mocho preserve. With 1496 ft.² of living space that has been completely renovated from top to bottom, this is the largest model that rarely comes available. Inside you will be greeted with all NEW components including: Luxury wide plank flooring, recessed lighting, updated fixtures, dual paint windows, designer paint, and HVAC. The gorgeous chefs eat-in kitchen is fitted with modern amenities that make your cooking experiences a joyous experience including: stainless steel appliances, quartz countertops, glass tile backsplash, rolling Island, and a large pantry. The ground floor bedroom and full bathroom is perfect for overnight guests or family members who prefer to avoid stairs. Upstairs enjoy 3 spacious bedrooms with oversize walk-in closets and views of the creek and trails. Finished 2 car detached garage with epoxy floors could be a additional living quarters or possible conversion to in law quarters or ADU! Located in the sought after Sunset East neighborhood is just a few short blocks to downtown Livermore and this property has no HOA fees to worry about. Walking distance to top rated K-12 schools, trail, parks, shopping, dining, and Livermore's renowned wineries. Quick and easy access to 84, 580, 680, Ace train, and BART. Don't miss out on this opportunity to live the dream
Profile
Address
1890 Peary Way
City
Livermore
State
CA
Zip
94550
Beds
4
Baths
2
Square Footage
1,496
Year Built
1970
List Price
$950,000
Elementary School
SUNSET ELEMENTARY SCHOOL
Middle School
WILLIAM MENDENHALL MIDDLE SCHOOL
High School
GRANADA HIGH SCHOOL
Elementary School District
LIVERMORE VALLEY JOINT UNIFIED SCHOOL DISTRICT
Style
RECTANGULAR DESIGN
Foundation
SLAB
Construction Type
WOOD
County Land Use
SINGLE FAMILY RES - DUET STYLE
Standard Features
Air Conditioning
Hardwood Floors
Island
Covered Patio
Mature Landscaping
Eat-in Kitchen
Stainless Steel Appliances
Recessed Lighting
Spacious Backyard
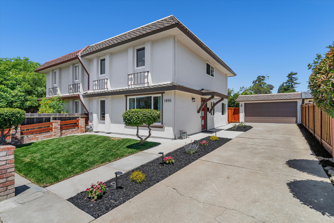
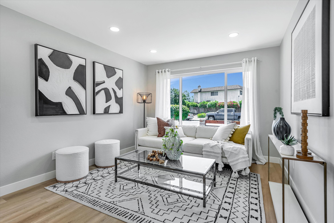
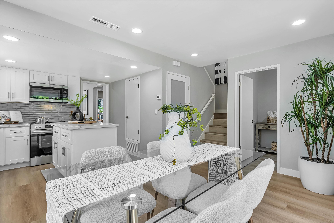
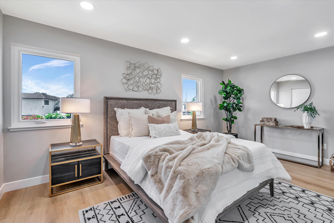
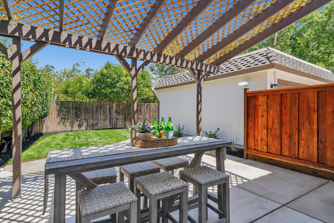
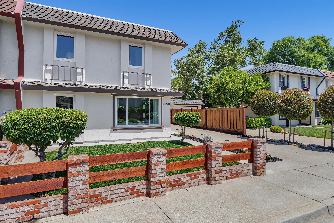
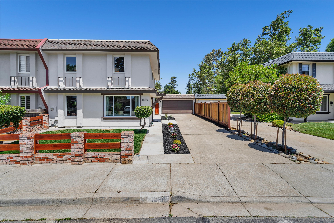
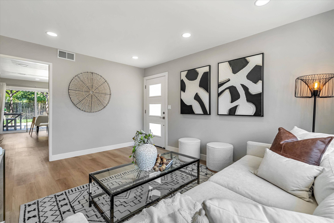
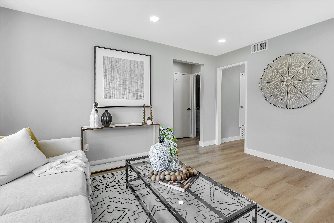
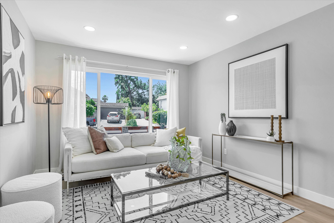
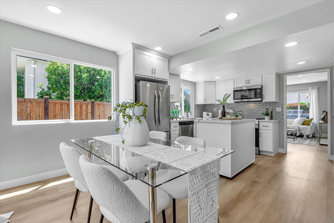
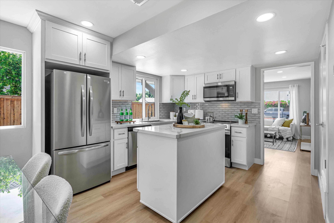
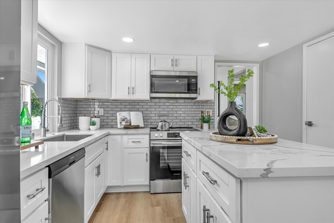
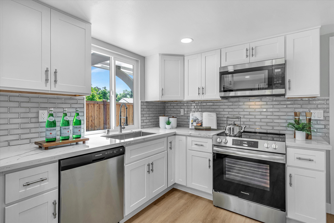
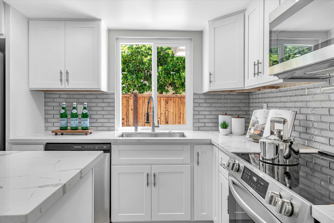
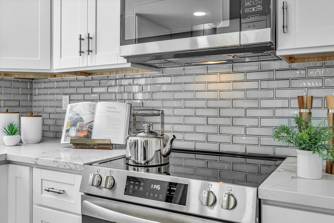
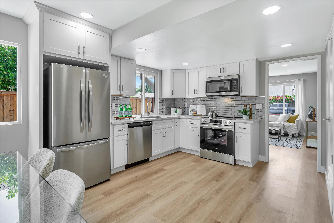
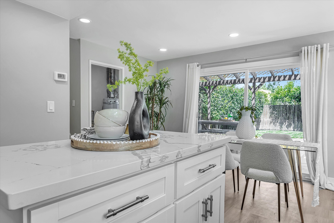
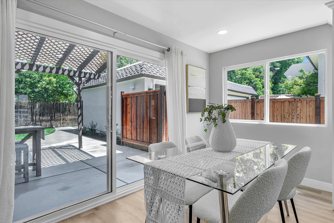
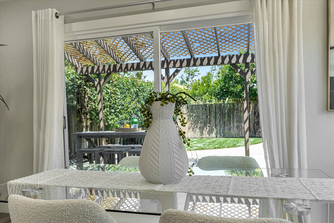
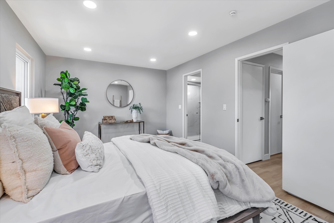
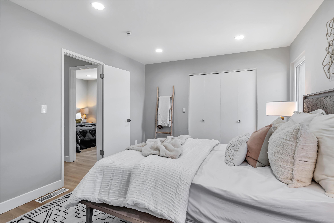
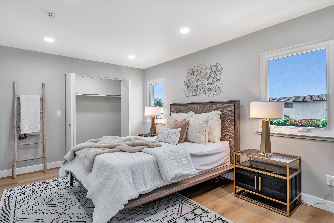
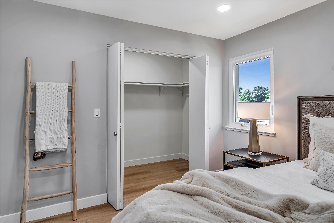
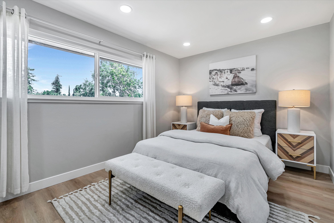
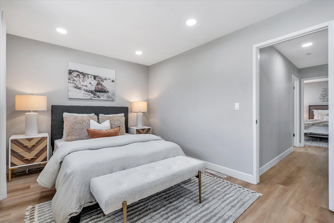
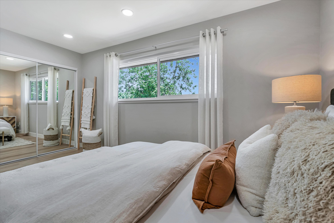
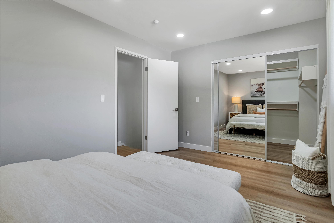
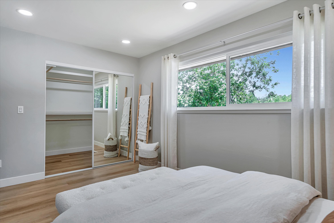
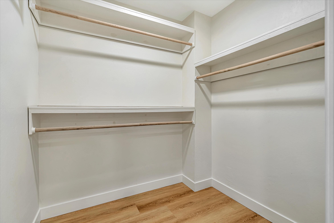
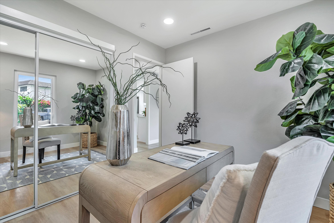
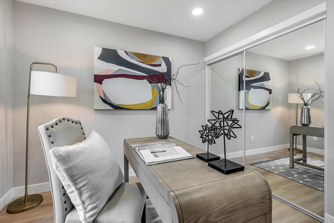
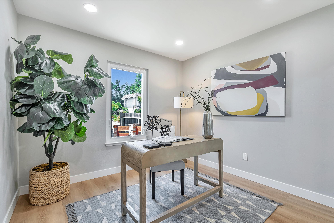
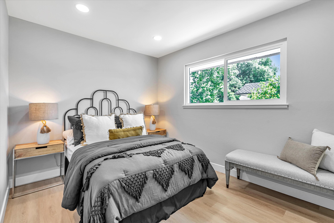
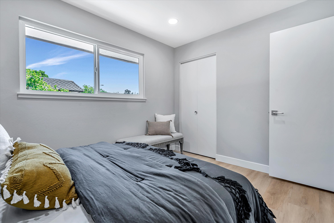
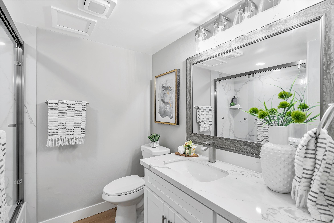
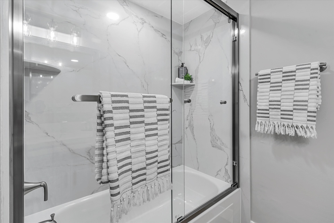
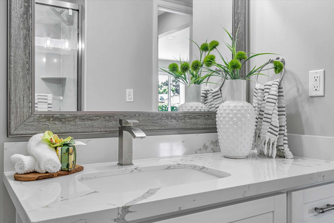
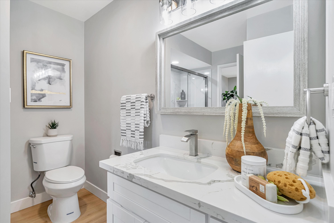
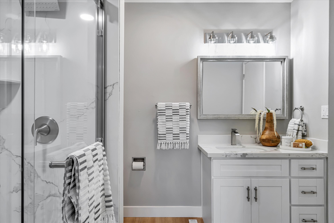
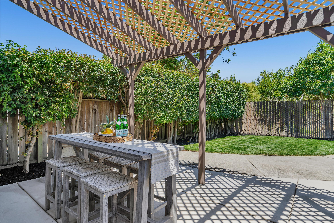
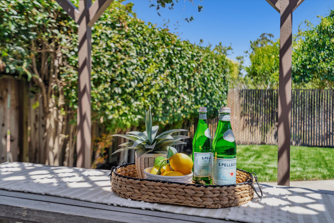
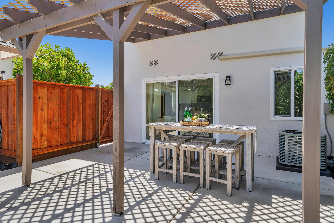
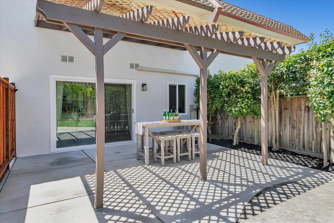
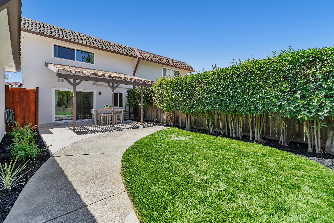
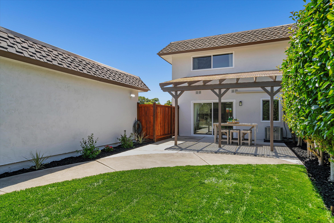
Share:
